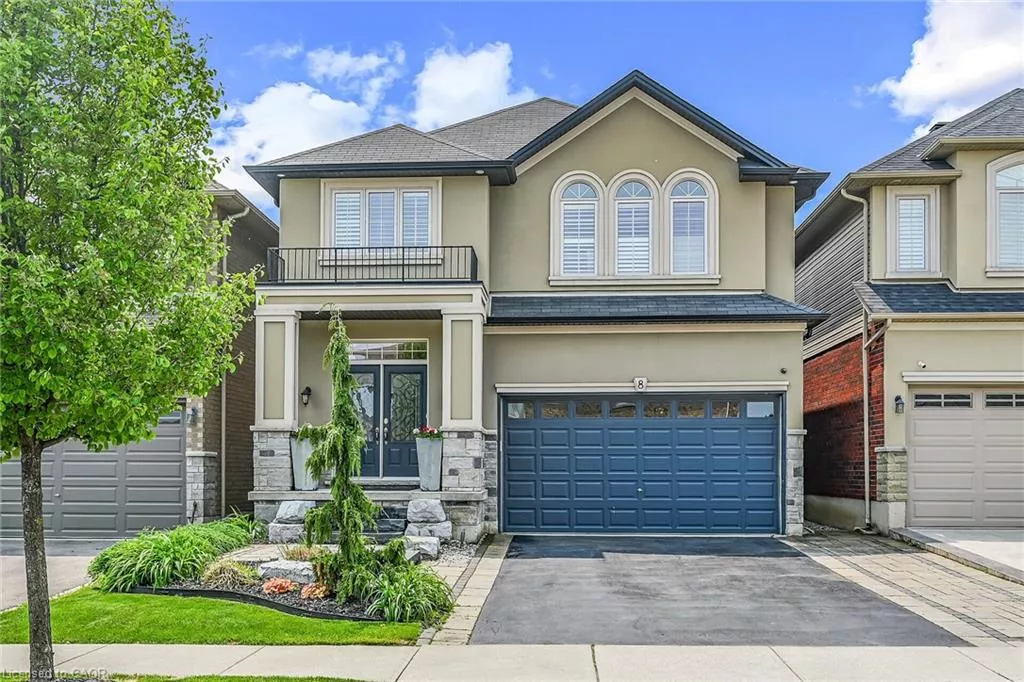
| 8 Chartwell Circle Hamilton ON L9A 0B6 | |
| Price | $ 1,149,900 |
| Listing ID | 40763272 |
| Property Type | Single Family Residence |
| County | Hamilton |
| Beds | 6 |
| Baths | 3 Full 1 Half |
| House Size | 2502 |
| Year Built | 2013 |
| Days on website | 8 |
Description
Beautifully presented , Exquisitely finished Custom Built 6 bedroom, 4 bathroom 2 storey home on desired Chartwell Circle complete with complete In law suite / secondary apartment with separate side entrance. This truly stunning home is situated on premium 34’ x 99’ professionally landscaped lot. Great curb appeal with paved driveway & concrete curbed accents, attached double garage, fenced yard, & backyard oasis complete with armour stone, gardens, interlock paver stone patio & gazebo. The flowing interior layout includes over 3500 sq ft of distinguished living space highlighted by gourmet eat in kitchen with white cabinetry & contrasting eat at island, granite countertops, tile backsplash, & S/S appliances, formal dining area with extensive millwork, living room with gas fireplace, coffered ceilings, & hardwood flooring, desired MF laundry, welcoming foyer, & 2 pc bathroom. The upper level features 4 spacious bedrooms including primary bedroom with hardwood flooring, accent wall, & custom ensuite with soaker tub, tile shower, & double sinks, primary bathroom, & UL office area. The finished basement features a fully independent suite complete with 2 bedrooms, 3 pc bath with tile shower, kitchen with quartz countertops, & in suite laundry. Conveniently located minutes to amenities & great access to Linc, Red Hill, 403, & QEW. Call today for your Opportunity to make this your next home! Shows Incredibly well! Just move In & Enjoy!
Financial Information
List Price: $ 1149900
Property Features
A list of the source(s) of water for the property: Municipal
Appliances: Dishwasher, Dryer, Refrigerator, Stove, Washer
Association Fee 2 Frequency: Monthly
Basement: Finished, Full
Construction Materials: Brick, Stone
Cooling: Central Air
Driveway Parking: Private Drive Double Wide
Fencing: Full
Fireplace Features: Electric, Gas
Foundation Details: Poured Concrete
Frontage Type: South
Heating: Forced Air, Natural Gas
Interior Features: Auto Garage Door Remote(s), Central Vacuum Roughed-in
Laundry Features: In-Suite, Lower Level, Main Level
Lot Features: Highway Access, Landscaped, Park, Quiet Area, Schools, Urban
Other Structures: Gazebo
Parking Features: Asphalt, Attached Garage, Garage Door Opener, Interlock
Patio And Porch Features: Deck
Road Frontage Type: Public Road
Roof: Asphalt Shing
Sewer: Sewer (Municipal)
Window Features: Window Coverings
Listed By:
RE/MAX Escarpment Realty Inc.





