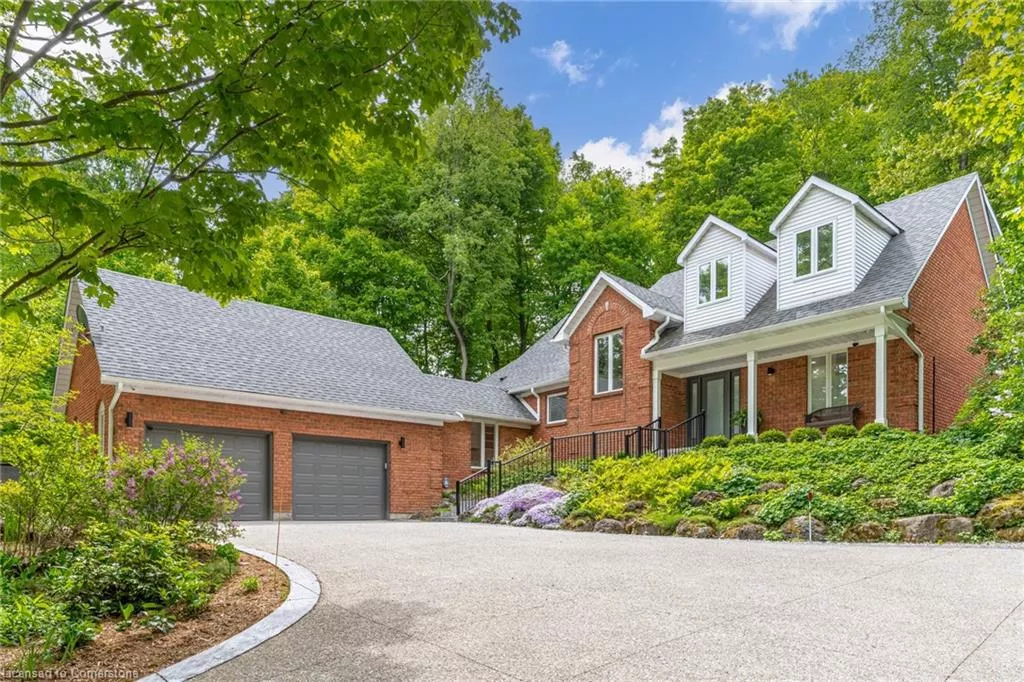
| 158 Sulphur Springs Road Ancaster ON L9G 4T7 | |
| Price | $ 1,799,900 |
| Listing ID | 40758702 |
| Property Type | Single Family Residence |
| County | Hamilton |
| Beds | 3 |
| Baths | 2 Full 1 Half |
| House Size | 2575 |
| Days on website | 27 |
Description
Luxury bungaloft surrounded by nature on Sulphur Springs. Welcome to one of Ancaster’s most prestigious and picturesque streets—a tranquil, tree-lined stretch of Sulphur Springs Road just steps to Ancaster Village, the Ancaster Memorial Arts Centre, the Hamilton Golf & Country Club, and the scenic trails of Dundas Valley Conservation. It’s a rare opportunity to live in a location that offers both natural beauty and walkable convenience to some of Ancaster’s most desirable amenities. Tucked away on a professionally landscaped, nearly half-acre lot, this custom-built 3-bedroom bungaloft is surrounded by nature and offers a lifestyle defined by elegance and comfort. Extensively renovated between 2017 to 2025 by top-tier trades, this home showcases quality craftsmanship and refined finishes throughout, all in a private, wooded setting. From the exposed aggregate driveway to the oversized double garage, every approach reflects pride of ownership. Inside, engineered hardwood and Italian porcelain tile flooring set a sophisticated tone. At the heart of the home is a fully redesigned chef’s kitchen with quartz countertops, premium Miele and KitchenAid appliances, in-floor radiant heating, and expansive windows that frame stunning views of the forest beyond. The great room features a cathedral ceiling and gas fireplace, creating a warm and inviting atmosphere, while the formal dining room is ideal for hosting. Designed for effortless one-floor living, the main level includes a primary suite with brand new ensuite vanity, an elegant powder room, and a spacious mudroom/laundry with garage access. Upstairs, two generous bedrooms and a beautifully renovated bathroom offer comfort for family or guests. The full-height basement adds even more potential, enhanced by a separate walk-up entrance to the garage—perfect for a future in-law suite, studio, or custom recreation space. A truly exceptional home where craftsmanship, setting, and lifestyle meet. See extensive list of upgrades.
Financial Information
List Price: $ 1799900
Property Features
A list of the source(s) of water for the property: Municipal
A view as seen from the listed property.: Trees/Woods
Accessibility Features: Bath Grab Bars
Appliances: Dishwasher, Dryer, Hot Water Tank Owned, Oven, Range Hood, Refrigerator, Washer, Water Heater Owned
Association Fee 2 Frequency: Monthly
Basement: Full, Sump Pump, Unfinished, Walk-Up Access
Construction Materials: Aluminum Siding
Cooling: Central Air
Driveway Parking: Private Drive Triple+ Wide
Exterior Features: Landscaped, Lighting, Privacy
Fireplace Features: Gas, Living Room
Foundation Details: Poured Concrete
Frontage Type: South
Heating: Forced Air, Natural Gas, Radiant Floor
Interior Features: Auto Garage Door Remote(s), Built-In Appliances, Ceiling Fan(s), Central Vacuum, Floor Drains
Laundry Features: Main Level
Lot Features: Ample Parking, Arts Centre, City Lot, Greenbelt, Landscaped, Library, Major Highway, Near Golf Course, Park, Place of Worship, Playground Nearby, Public Transit, Quiet Area, Rec./Community Centre, Rectangular, School Bus Route, Schools, Shopping Nearby, Trails, Urban
Parking Features: Attached Garage, Concrete, Inside Entry
Patio And Porch Features: Patio, Porch
Road Frontage Type: Municipal Road
Roof: Asphalt Shing
Security Features: Alarm System, Carbon Monoxide Detector, Carbon Monoxide Detector(s), Smoke Detector, Smoke Detector(s)
Sewer: Sewer (Municipal)
Window Features: Window Coverings
Listed By:
Royal LePage State Realty Inc.





