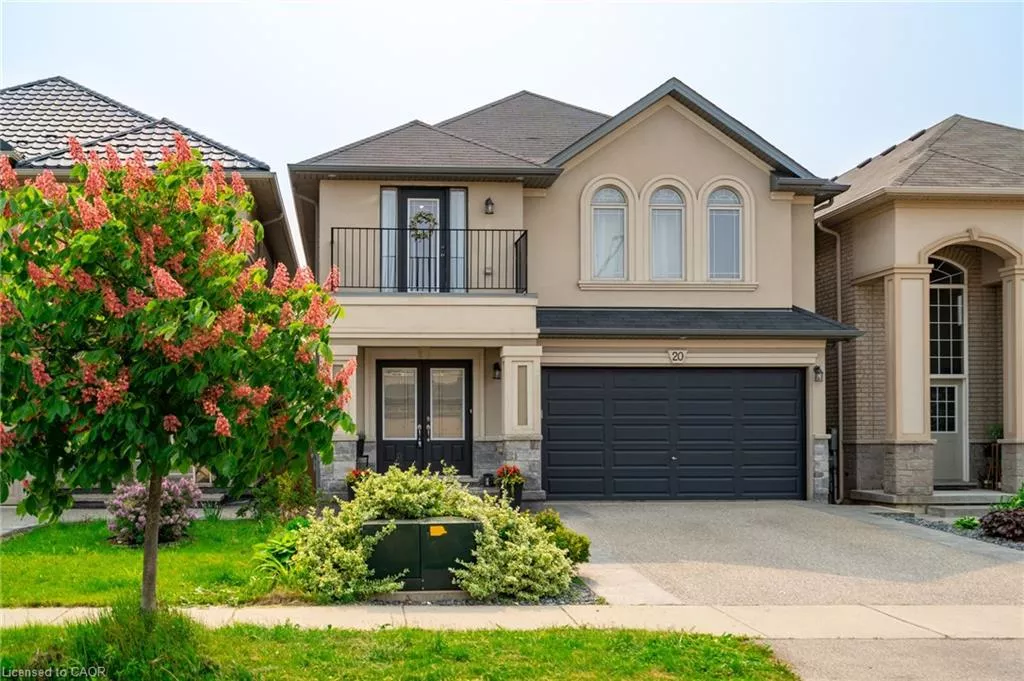
| 20 Pinemeadow Dr Drive Hamilton ON L9A 0B7 | |
| Price | $ 1,049,000 |
| Listing ID | 40737998 |
| Property Type | Single Family Residence |
| County | Hamilton |
| Beds | 4 |
| Baths | 2 Full 2 Half |
| House Size | 2323 |
| Year Built | 2015 |
| Days on website | 89 |
Description
Welcome to 20 Pinemeadow Drive! A beautifully finished 4 bedroom 2 full bath and 2 half bath 2,323 square foot home built solidly in 2015. The completely renovated basement offers an additional 880 square feet of living space with a powder room, electric fireplace and wet bar, great for entertaining! The rear yard offers a wooded deck and a large concrete patio with minimal grass for low lawn maintenance. Truly move in ready. This wonderful home is centrally located on the Mountain, close to shopping, restaurants and seconds from the Linc Upper James exit. This exquisite home is awaiting it's next family to make it theirs!
Financial Information
List Price: $ 1049000
Property Features
A list of the source(s) of water for the property: Municipal
Appliances: Bar Fridge, Dishwasher, Dryer, Stove, Washer, Water Heater
Association Fee 2 Frequency: Monthly
Basement: Finished, Full
Construction Materials: Brick Veneer, Stucco, Vinyl Siding
Cooling: Central Air
Driveway Parking: Private Drive Double Wide
Elementary School: Helen Detwiler | Ridgemount | St. Michael | Pauline Johnson
Exterior Features: Balcony, Year Round Living
Fireplace Features: Electric
Foundation Details: Poured Concrete
Frontage Type: East
Heating: Forced Air
High School: Westmount Secondary
Interior Features: Auto Garage Door Remote(s), Water Meter, Wet Bar
Laundry Features: Laundry Room, Main Level
Lot Features: Business Centre, Cul-De-Sac, Highway Access, Hospital, Library, Park, Place of Worship, Playground Nearby, Public Transit, Quiet Area, Rec./Community Centre, Rectangular, Regional Mall, Schools, Shopping Nearby, Urban
Other Structures: Gazebo
Parking Features: Attached Garage, Garage Door Opener
Patio And Porch Features: Patio
Pool Features: Other
Roof: Asphalt Shing
Security Features: Carbon Monoxide Detector, Smoke Detector(s)
Sewer: Sewer (Municipal)
Listed By:
Keller Williams Complete Realty





