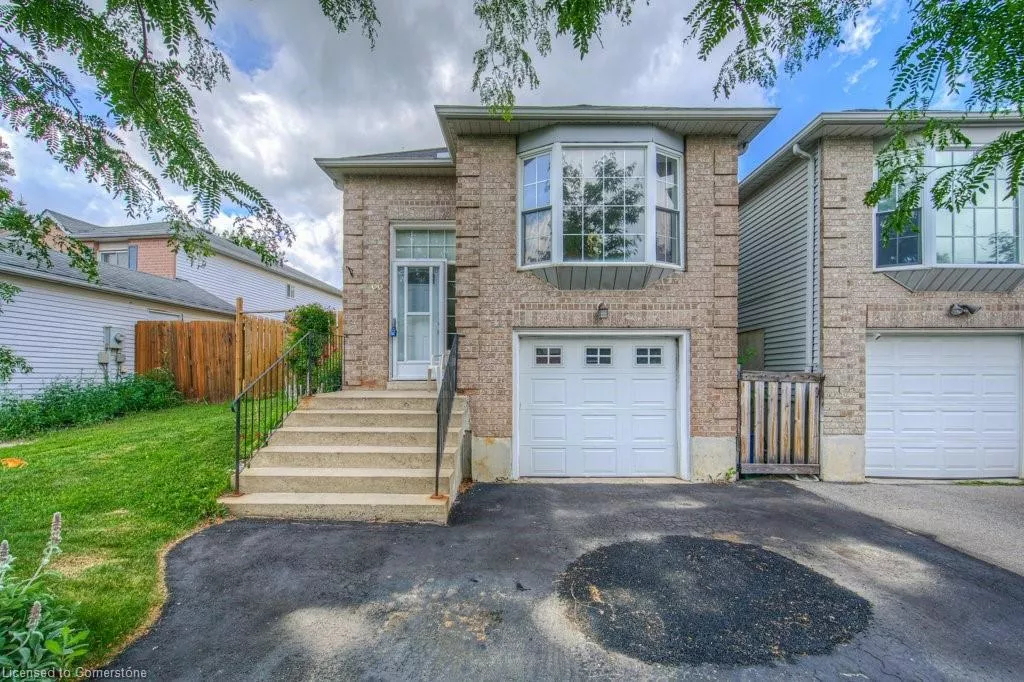
| 66 D'aubigny Road Brantford ON N3T 6J3 | |
| Price | $ 599,000 |
| Listing ID | 40749145 |
| Property Type | Single Family Residence |
| County | Brantford |
| Beds | 4 |
| Baths | 2 |
| House Size | 1200 |
| Year Built | 1992 |
| Days on website | 50 |
Description
Welcome to this charming home nestled in a quiet and family-friendly neighborhood, just moments from schools, daycares, shopping, and major highways. Step inside to a bright, welcoming entryway that opens to a warm and inviting main living area with cozy finishes and rich, homestyle colours. The open-concept living and dining space is anchored by a real fireplace, gleaming hardwood floors, and a stunning bay window that fills the room with natural light.
The spacious kitchen features two oversized windows, offering a second casual dining area perfect for morning coffee or family meals. Generously sized bathrooms and a finished basement provide flexible living options—ideal for a growing family, an entertainment space, or a potential in-law suite.
Outside, the deep lot includes a large patio area and ample space to create your dream backyard oasis—whether it's a thriving food garden, vibrant flower beds, or a relaxing retreat. Nature lovers will enjoy nearby access to the Grand River and Daubigny Wetlands for scenic trails and outdoor exploration.
The spacious kitchen features two oversized windows, offering a second casual dining area perfect for morning coffee or family meals. Generously sized bathrooms and a finished basement provide flexible living options—ideal for a growing family, an entertainment space, or a potential in-law suite.
Outside, the deep lot includes a large patio area and ample space to create your dream backyard oasis—whether it's a thriving food garden, vibrant flower beds, or a relaxing retreat. Nature lovers will enjoy nearby access to the Grand River and Daubigny Wetlands for scenic trails and outdoor exploration.
Financial Information
List Price: $ 599000
Property Features
A list of the source(s) of water for the property: Municipal
Accessibility Features: Bath Grab Bars
Appliances: Dryer, Microwave, Refrigerator, Stove, Washer, Water Heater, Water Softener
Association Fee 2 Frequency: Monthly
Basement: Finished, Full
Construction Materials: Vinyl Siding
Cooling: Central Air
Driveway Parking: Private Drive Single Wide
Exterior Features: Canopy
Fireplace Features: Gas, Wood Burning
Foundation Details: Poured Concrete
Frontage Type: North
Heating: Forced Air
Interior Features: Auto Garage Door Remote(s)
Laundry Features: Laundry Room, Main Level, Sink
Lot Features: Hospital, Park, Public Transit, Rec./Community Centre, Schools, Urban
Parking Features: Asphalt, Attached Garage, Garage Door Opener
Patio And Porch Features: Deck
Roof: Asphalt Shing
Security Features: Alarm System, Carbon Monoxide Detector(s), Smoke Detector, Smoke Detector(s)
Sewer: Sewer (Municipal)
Water Treatment: Reverse Osmosis
Window Features: Window Coverings
Listed By:
SHAW REALTY GROUP INC. - BROKERAGE 2





