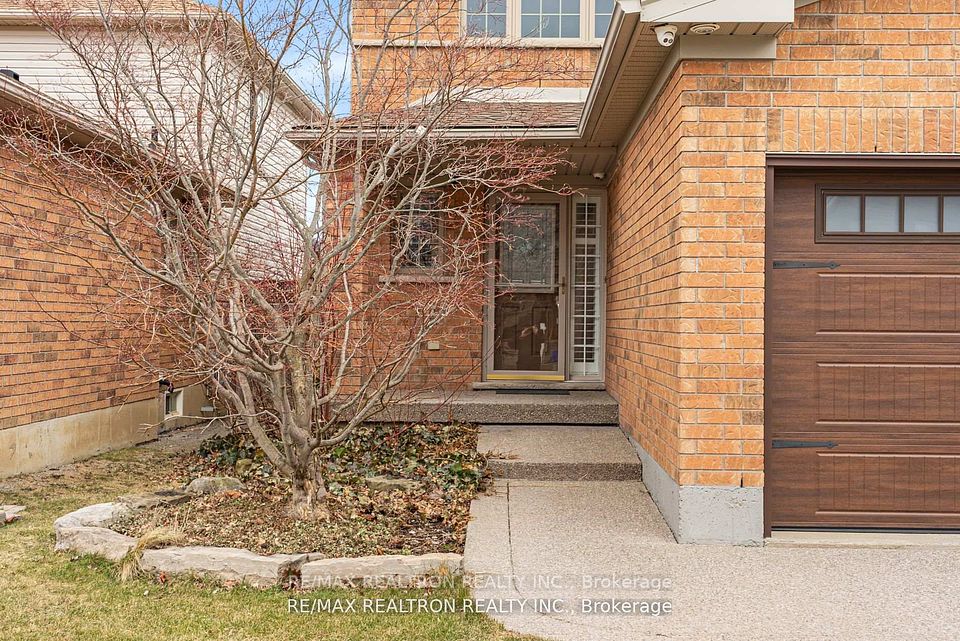
| 34 Shadyglen Drive Hamilton ON L8J 3W7 | |
| Price | $ 899,000 |
| Listing ID | X12223931 |
| Property Type | Detached |
| County | Hamilton |
| Neighborhood | Stoney Creek |
| Beds | 3 |
| Baths | 4 |
| Days on website | 3 |
Description
This beautiful home is situated in one of Hamilton's desirable neighborhoods, Stoney Creek. This home offers plenty of space to enjoy. The main level boasts an open concept layout with seamless flow between the living room, dining area, and kitchen. The kitchen has stainless steel appliances, gas stove, new quartz countertops and walk-out to private fenced yard, patio and BBQ area. The home has new lighting upgraded to LED fixtures, nest co2/fire "nest protect"& California shutters throughout. Upstairs, you will find 3 bedrooms, updated main bath, large primary bedroom w/ 4pc ensuite recently renovated w/ quartz countertops. The basement of this home has been fully finished to provide additional living space, making it a great recreation room. The basement has a 3 pc bathroom, separate laundry area w/new washer 2023 & storage space. Nicely landscaped with exposed aggregate double wide driveway. The 1.5 car garage has been upgraded with insulated garage door in 2022, upgraded electrical & heater making this an extension of living space.
Financial Information
List Price: $ 899000
Taxes: $ 4901
Property Features
Acreage: < .50
Air Conditioning: Central Air
Approximate Age: 16-30
Approximate Square Footage: 1100-1500
Basement: Finished
Exterior: Brick
Foundation Details: Brick
Fronting On: North
Garage Type: Carport
Heat Source: Gas
Heat Type: Forced Air
Lot Shape: Square
Other Structures: Garden Shed
Parking Features: Private Double
Property Features/ Area Influences: Clear View, Fenced Yard, Hospital, Library, Park, Place Of Worship
Roof: Asphalt Shingle
Sewers: Sewer
Sprinklers: Alarm System
View: Garden
Listed By:
RE/MAX REALTRON REALTY INC.





