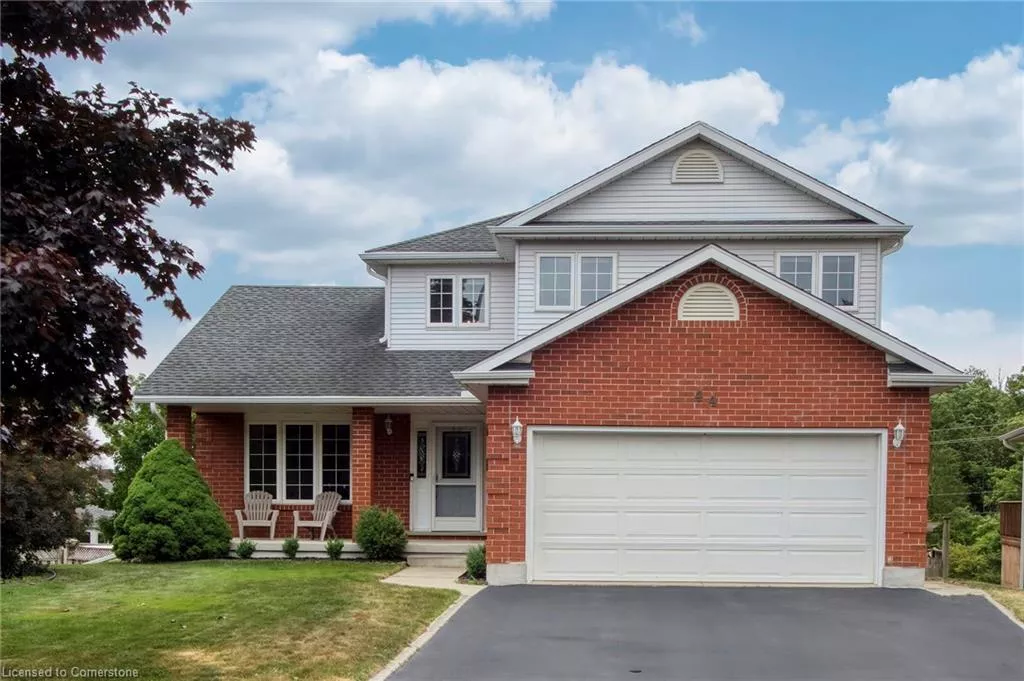
| 44 Tami Court Kitchener ON N2B 3V2 | |
| Price | $ 1,449,900 |
| Listing ID | 40752437 |
| Property Type | Single Family Residence |
| County | Waterloo |
| Beds | 5 |
| Baths | 3 Full 1 Half |
| House Size | 2016 |
| Year Built | 1992 |
| Days on website | 42 |
Description
Offered for the first time, and just steps to the Grand River, Walter Bean Trail, and Natchez Woods, you've got to see this luxurious custom-built home with its natural views, inground swimming pool, and walkout basement suite. It is the full package inside and out. Ready for a summer by the pool? This home delivers a freshwater pool and system with no chemicals or salt, complete with heat pump, solar cover, open-sky lounge areas, covered back porch, and composite deck overlooking the pool. Situated on a quiet court with little traffic, this property stretches 183ft in depth, is fully-fenced, and is dressed with professional landscaping. Pride of ownership is evident here where quality finishes and upgrades can be found room by room. Experience hardwood oak on the main, and hardwood maple on the upper, and engineered hardwood on the basement floors. Enjoy preparing and serving from the rich custom kitchen with maple cabinets, undermount lighting, expansive pantry, stainless-steel appliances, multi-tiered island with breakfast bar, double sink, granite countertops, and slate backsplash. Enjoy evenings by the fire, with your option of wood-burning and gas fireplaces in the home. Invite guests, and make use of ample parking in the dual garage and double-wide driveway. Home to 3 upper and 2 lower bedrooms, this house has space for guests, growing families, and multi-generational households. The primary suite is luxurious and spacious, with a walk-in closet, enough room for a king-size setup, and ensuite bathroom with curbless-shower with dual heads, custom tiling, custom linen shelves, and dual sinks in granite counters on maple cabinets. This masterpiece is ready for the next owner to move-in and enjoy! Learn about the extensive upgrades and updates list, and see it today!
Financial Information
List Price: $ 1449900
Property Features
A list of the source(s) of water for the property: Municipal
A view as seen from the listed property.: Forest, Skyline, Trees/Woods
Appliances: Dishwasher, Dryer, Refrigerator, Stove, Washer, Water Heater Owned, Water Softener
Association Fee 2 Frequency: Monthly
Basement: Finished, Full, Sump Pump, Walk-Out Access
Construction Materials: Aluminum Siding
Cooling: Central Air
Driveway Parking: Private Drive Double Wide
Exterior Features: Landscaped, Recreational Area
Fencing: Full
Fireplace Features: Gas, Wood Burning
Foundation Details: Poured Concrete
Frontage Type: East
Heating: Forced Air, Natural Gas
Interior Features: Accessory Apartment, Auto Garage Door Remote(s), Central Vacuum, In-Law Floorplan
Laundry Features: In-Suite, Main Level
Lot Features: Airport, Business Centre, Cul-De-Sac, Greenbelt, Highway Access, Hospital, Irregular Lot, Library, Major Highway, Near Golf Course, Open Spaces, Park, Place of Worship, Playground Nearby, Public Transit, Quiet Area, Rec./Community Centre, School Bus Route, Schools, Shopping Nearby, Trails, Urban
Other Structures: Shed(s)
Parking Features: Attached Garage
Patio And Porch Features: Deck, Porch
Pool Features: In Ground
Roof: Asphalt Shing
Sewer: Sewer (Municipal)
Water Treatment: Water Softener
Waterfront Features: Access to Water, River/Stream
Window Features: Window Coverings
Listed By:
Victoria Park Real Estate Ltd.





