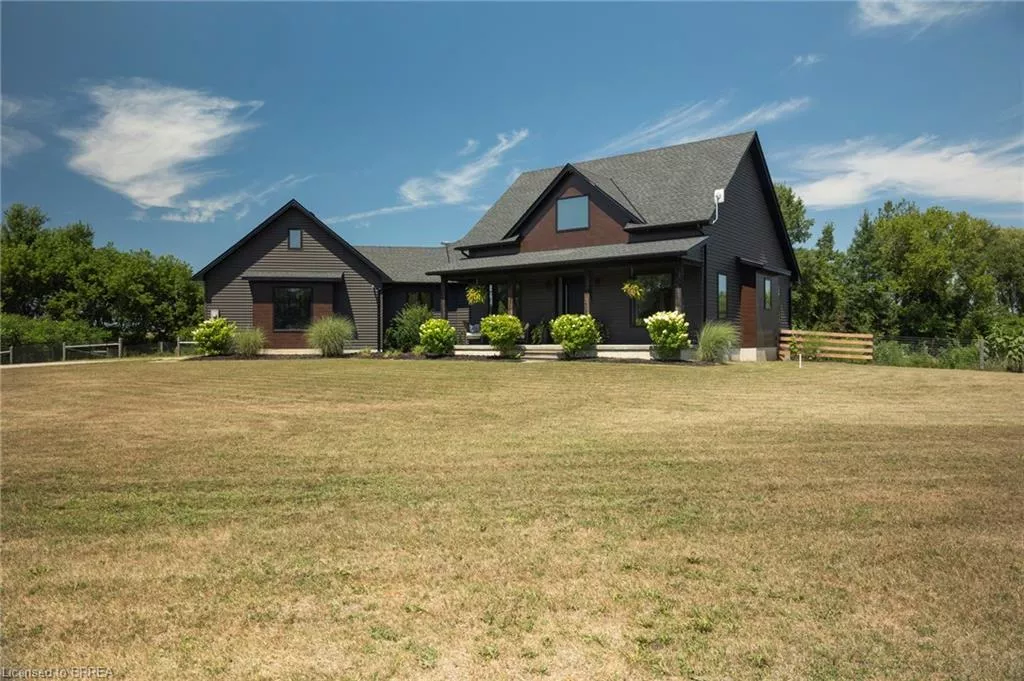
| 16 Forman Street Scotland ON N0E 1R0 | |
| Price | $ 1,100,000 |
| Listing ID | 40753780 |
| Property Type | Single Family Residence |
| County | Brant County |
| Beds | 5 |
| Baths | 2 Full 1 Half |
| House Size | 2164 |
| Year Built | 2020 |
| Lot Size | 1 |
| Days on website | 8 |
Description
Escape to the country! Welcome to this lovely custom built 3+2-bedroom, 2.5 bathroom family home sitting on a one acre country lot with no back yard neighbours! Fantastic open concept main level, with the bright and airy kitchen/dining/living room with cathedral ceiling, pot lighting and large windows overlooking the spacious covered back yard deck. Take a moment to admire the show piece gas fireplace located in the living room. The primary suite is located on the west wing and features a spa-like ensuite with double rainhead shower and huge walk-in closet. Main floor laundry is around the corner, along with access to the double car attached garage. Two more generous bedrooms, a full bathroom, a powder room and an office round out the main level. Downstairs, the basement is full with two bedrooms and the remainder is awaiting your finishing touches. The double car attached garage with inside entry is super handy, and multiple vehicle driveway can even accommodate a tractor trailer or two. Large, fully fenced back yard to keep the kids or dogs contained. Come to the countryside and breath in the clean air and have peace of mind knowing you are in a safe, small town with lovely neighbours. Located on a paved road, a stones throw from the village of Scotland and mins to Hwy 403 (CR 25/Middle Townline Road exit) so commuting is simple and pleasurable. Book your private viewing today before this opportunity passes you by! Annual property taxes: $7,289.
Financial Information
List Price: $ 1100000
Property Features
A list of the source(s) of water for the property: Sandpoint Well
Appliances: Dishwasher, Dryer, Refrigerator, Stove, Washer, Water Heater Owned
Association Fee 2 Frequency: Monthly
Attached Garage YN: true
Basement: Full, Partially Finished
Construction Materials: Vinyl Siding
Cooling: Central Air
Does the property include a fireplace.: true
Driveway Parking: Private Drive Triple+ Wide
Fencing: Full
Fireplace Features: Gas, Living Room
Fireplaces Total: 1
Foundation Details: Poured Concrete
Frontage Type: North
Garage YN: true
Heating: Natural Gas
Interior Features: Built-In Appliances, Central Vacuum Roughed-in
Laundry Features: Main Level
List AOR: Brantford Regional Real Estate Association Inc.
Lot Features: Corner Lot, Quiet Area, Rural, School Bus Route
Parking Features: Attached Garage
Patio And Porch Features: Porch
Roof: Asphalt Shing
Sewer: Septic Tank
Spa Features: Heated
The community is a senior community.: false
The property has a spa.: true
The property has cooling or Air Conditioning.: false
The property has heating.: true
The property is on the waterfront.: false
Utilities: Electricity Connected, Garbage/Sanitary Collection, High Speed Internet Avail, Natural Gas Connected, Recycling Pickup
Listed By:
Re/Max Twin City Realty Inc





